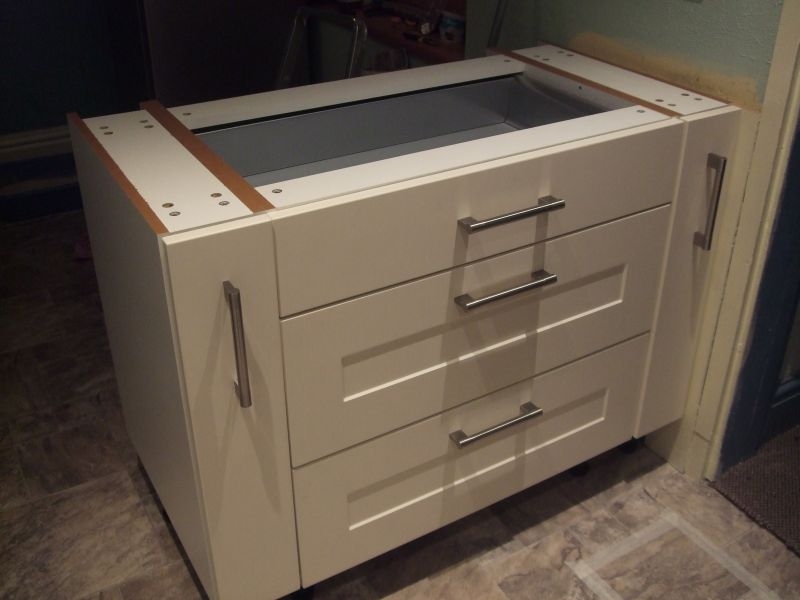
I moved onto the peninsular next which consists of an 800 wide 3 drawer pan cabinet and two 150 wide vertical larders. I have installed the larders each side of the drawers to balance up the unit. Here it is with all three units built and joined together laterally.

My old units did not have legs, the outside casings went all the way to the floor. This made fixing relatively easy as I just fastened it straight to the floor with right angled brackets. The new units are all elevated on adjustable legs and in this peninsular arrangement the only face I have for fixing is the side of the 150mm wide larder cupboard. As the unit is adjacent to the door, I have had to fit a packing piece to space the unit out from the wall, the equivalent depth of the door architrave. I used spare bits of 20mm panels from unused shelves from the corner unit. I fasted these to the wall to create the spacer and then drilled and screwed through the end panel of the 150 larder unit into the wooden spacer. Its not the same as fixing to the floor but the wall fixing at the end will be quite sufficient once it has it's 900 wide breakfast bar on the top which weighs the best part of 1cwt.

I drilled all the pilot holes for the soft close drawers in the side panels before I built the pan unit. This made fitting the drawer runners much easier than when I did the 500 unit. The drawer units themselves went together without any problems. Here they are fitted to the runners.

Drawer fronts next, drawer fixings and drilling out for the handles. All the fronts and handles are on here and they have been adjusted for alignment with each other.

The bottom two deep drawers have adjustable internal rails as in the 500 unit, these are mounted on a superstructure around the periphery of each drawer. Here is the unit in exploded view.

All these units are designed to be fixed to the wall so they have the same stand off arrangement at the back as any other base units. The bare carcasses are finished in white so we have colour matched panels to clad the back and open side of the finished unit so that the finished peninsular will match the rest of the installation.

















